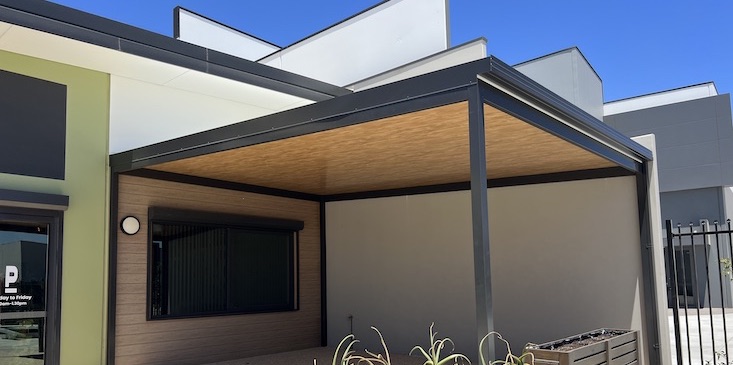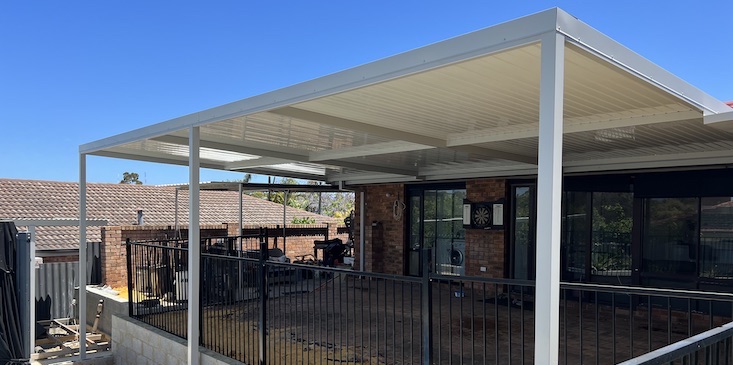Flat Patios in Perth A Practical and Modern Outdoor Living Solution
Perth, Western Australia, is blessed with year-round sunshine and mild winters, making outdoor living a must for many homeowners. Whether you want to relax with a cup of coffee, entertain guests, or create a peaceful retreat, a flat patio can enhance your outdoor living space. Known for its simplicity, sleek design, and versatility, a flat patio is an excellent option for homeowners seeking a functional and stylish outdoor area.
Here we'll explore flat patios, their benefits, and why they are popular in Perth, WA. Whether designing a small courtyard or a large backyard, a flat patio can provide a seamless and inviting outdoor experience.
When considering a flat patio for your home, you should work with experienced patio builders who can guide you through the design and installation process, ensuring a high-quality result that complements your home and lifestyle.
A flat patio offers a sleek, modern solution for enhancing your outdoor living space in Perth, WA. Whether you're looking for a cost-effective way to extend your home, create a stylish outdoor entertainment area, or enjoy the beauty of the Perth weather, a flat patio is an excellent choice. With its minimalist design, low maintenance, and versatile application, a flat patio can provide the perfect setting for relaxing and socialising outdoors.

Why Choose a Flat Patio in Perth?
- 1. Simplicity and Clean Lines
- 2. Cost-Effective Design
- 3. Maximising Headroom and Usable Space
- 4. Ease of Maintenance
- 5. Seamless Integration with Your Home
- 6. Durability and Weather Resistance
One of the main reasons homeowners choose flat patios is their simple, clean design. The lack of complex rooflines makes them easier to incorporate into various architectural styles, from traditional to contemporary homes. Their minimalist aesthetic provides an unobtrusive addition to your property, allowing your garden and surrounding landscape to be the focal point.
Due to their simpler construction, flat patios are often more cost-effective than other roofing styles, such as gable patios. With fewer materials and a more straightforward design, flat patios can be a budget-friendly option for homeowners who want to enhance their outdoor space without breaking the bank.
Because flat patios feature a level roof, they offer an open, expansive feel that maximises headroom. This makes them an ideal choice for smaller or more compact spaces, where you may want to create an outdoor area that feels spacious without the height of a gable roof. The even ceiling height makes flat patios perfect for installing ceiling fans, lights, or outdoor heating, allowing for more comfortable year-round use.
Flat patios are relatively easy to maintain. The roofline is straightforward, meaning there are fewer angles for debris to accumulate, making it easier to clean and maintain. Additionally, many modern materials used for flat patios, such as Colorbond steel, are corrosion-resistant and require little upkeep, perfect for Perth's hot, sunny climate.
Flat patios can be designed to blend seamlessly with your existing structure. Attaching a flat patio to your home will align with your house's roofline, creating a smooth transition between the indoor and outdoor spaces. This integration makes the outdoor area feel like a natural extension of your home, enhancing its overall flow and functionality.
Perth flat patios are designed to withstand the elements, from scorching summers to occasional storms. Due to their weather-resistant properties, high-quality materials such as Colorbond steel are commonly used in flat patio construction. These materials are built to withstand the harsh Perth sun, ensuring your patio remains durable and functional for years.

Design Considerations for a Flat Patio in Perth
Several factors should be considered when designing a flat patio to ensure the structure complements your home, enhances functionality, and suits your lifestyle. Here are some important considerations:
- 1. Size and Layout: The size of your patio will depend on the space available and how you plan to use it. If you have a large backyard, consider a larger gable patio to accommodate a dining table, lounge area, and barbecue. A compact design can still significantly impact smaller spaces without overwhelming the area.
- 2. Roof Material: The material used for the roof is an essential consideration when designing your flat patio. Colorbond steel is popular due to its durability, variety of colours, and low maintenance. Alternatively, timber and polycarbonate are great options for those who prefer a more natural or translucent aesthetic. Polycarbonate roofs, for example, allow natural light to filter through, making your patio bright and airy.
- 3. Integration with Your Garden and Landscape: Consider how the flat patio will blend with your garden or landscape design. A flat roof structure provides an excellent opportunity to create an outdoor living space that flows seamlessly into your garden, whether you're using it for dining, lounging, or relaxing in the sun. Adding plants, lighting, and outdoor furniture can help tie the space together and create a cohesive, inviting environment.
- 4. Weatherproofing and Shading: Perth's summer temperatures can soar, so ensuring your flat patio is comfortable year-round is essential. Add retractable blinds, side walls, or shades to protect the patio from the harsh sun or strong winds. Additionally, installing ceiling fans or outdoor heating systems can help you maximise the space during the warmer and cooler months.
- 5. Lighting and Ambience: Proper lighting is crucial for setting the right mood in your outdoor space. String lights, LED spotlights, or even built-in lights along the beams can create a welcoming and cozy atmosphere at night. Make sure the lighting complements the style of your flat patio and provides enough illumination for the intended activities, whether it's reading, dining, or socialising.
Installation Process for Flat Patios in Perth
Installing a flat patio involves several steps. While attempting a DIY project is possible, it's often best to work with a professional to ensure the structure is durable, weather-resistant, and compliant with local regulations.
The installation process generally involves the following steps:
- Design Consultation and Site Assessment : Complete Patio Perth will assess your property, considering factors such as the sun's orientation, the prevailing wind, and any zoning or building codes in your area. A design consultation helps to ensure that your flat patio meets your aesthetic preferences while maximising its functionality.
- Construction: Once the design is finalised, the patio structure is built. This includes installing posts, beams, and the roof itself. Depending on your preferences, additional features such as ceiling fans, lighting, or blinds may be incorporated at this stage.
- Final Touches: After the main structure is completed, final touches such as painting, cladding, or installing guttering can be added. At this stage, outdoor furniture or landscaping around the patio can also be arranged to complete the look.
Would you like help with further details, or are you considering installing one for your home?
Please Contact us now